|
|
|
|
Courtesy of Packer Clare of RE/MAX Excellence
|
|
|
|
|
|
|
|
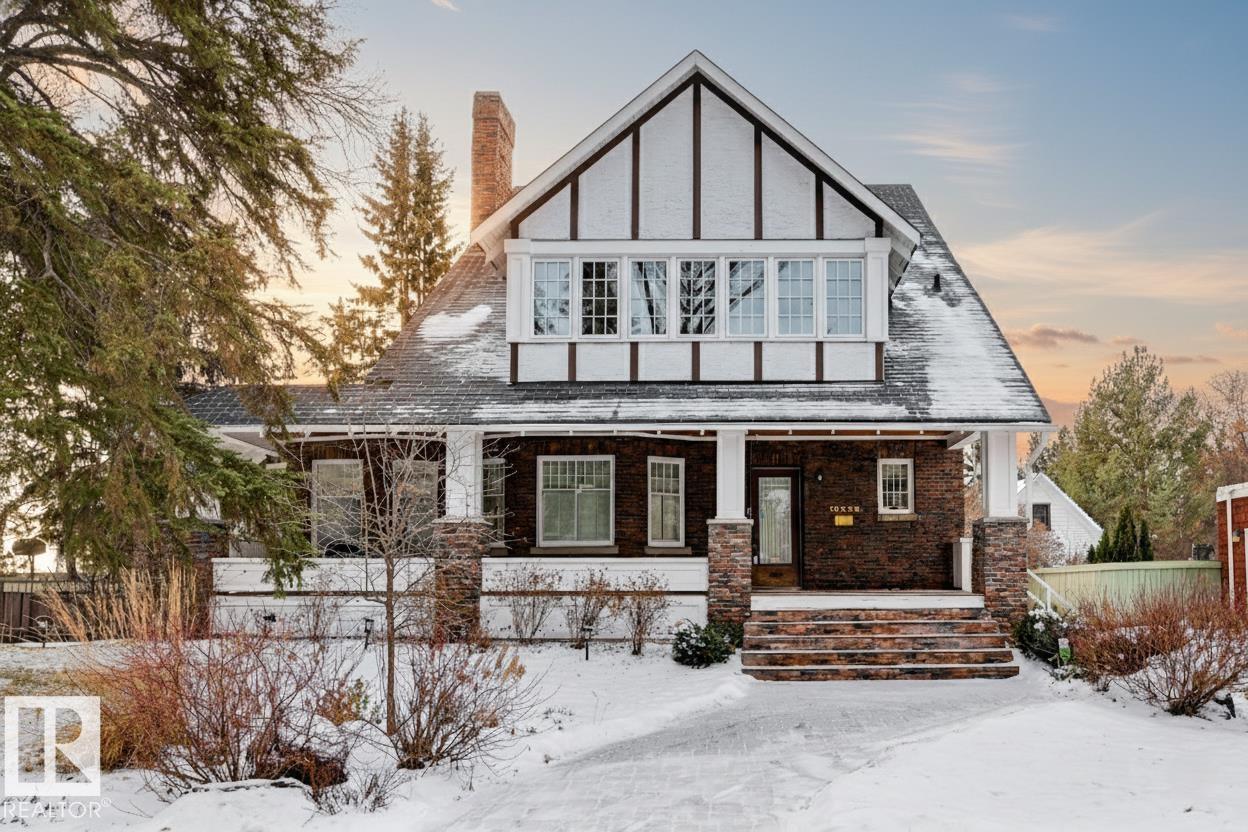 |
|
|
|
|
MLS® System #: E4470371
Address: 10226 CONNAUGHT Drive
Size: 3794 sq. ft.
Days on Website:
ACCESS Days on Website
|
|
|
|
|
|
|
|
|
|
|
Welcome to one of Edmonton's most distinguished addresses--Connaught Drive in prestigious Glenora. This iconic, historically significant residence is a rare opportunity to own a piece of the...
View Full Comments
|
|
|
|
|
|
Courtesy of Holland Kerri-lyn, Holland Jason of REMAX River City
|
|
|
|
|
|
|
|
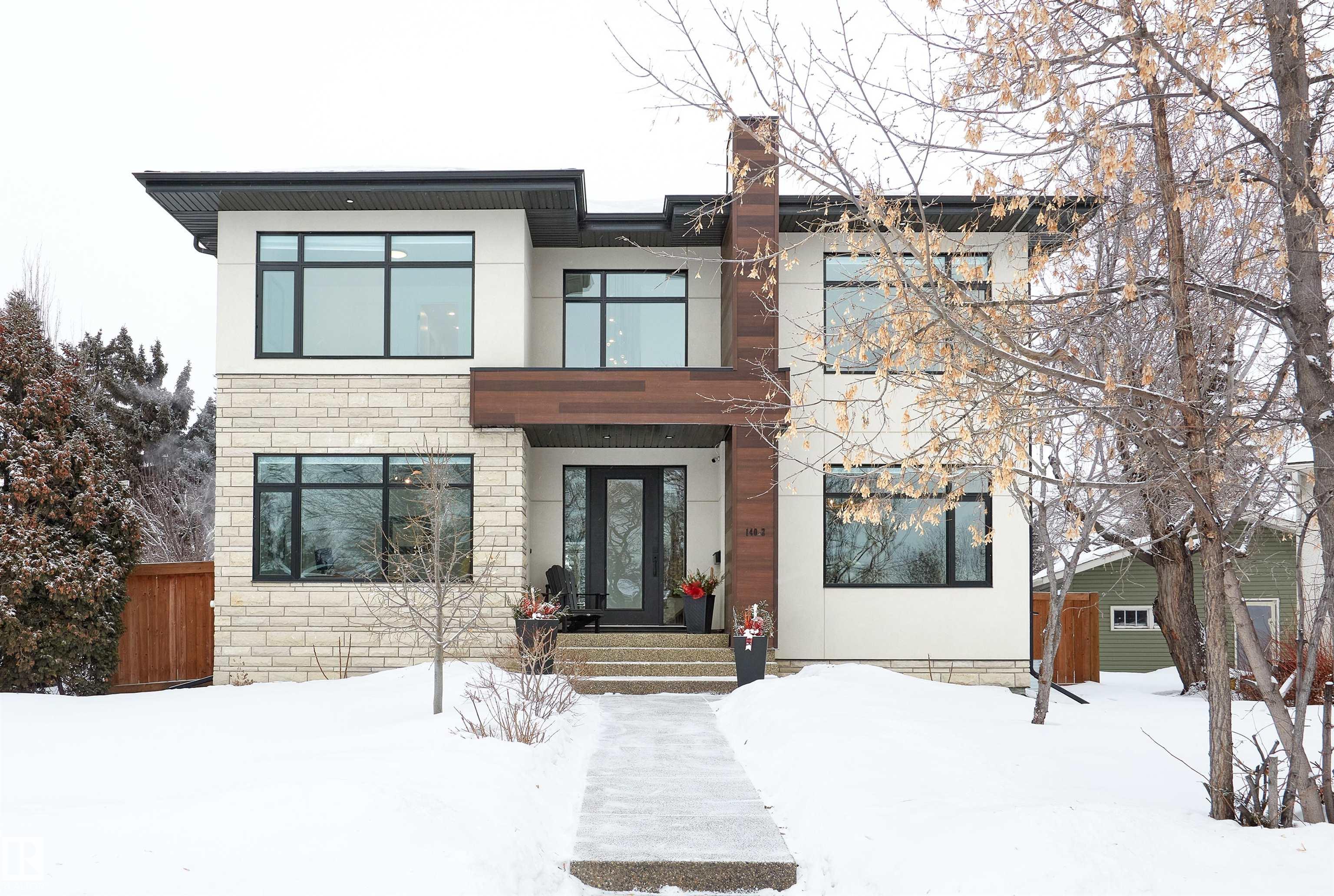 |
|
|
|
|
|
|
|
|
|
Modern design blended with traditional warmth! Located in Glenora - FACING A PARK! This 2019 2-storey home has 5 bedrooms, 3.5 bathrooms - 4218 square feet of open concept living space inclu...
View Full Comments
|
|
|
|
|
|
Courtesy of Holland Kerri-lyn, Holland Jason of REMAX River City
|
|
|
|
|
|
|
|
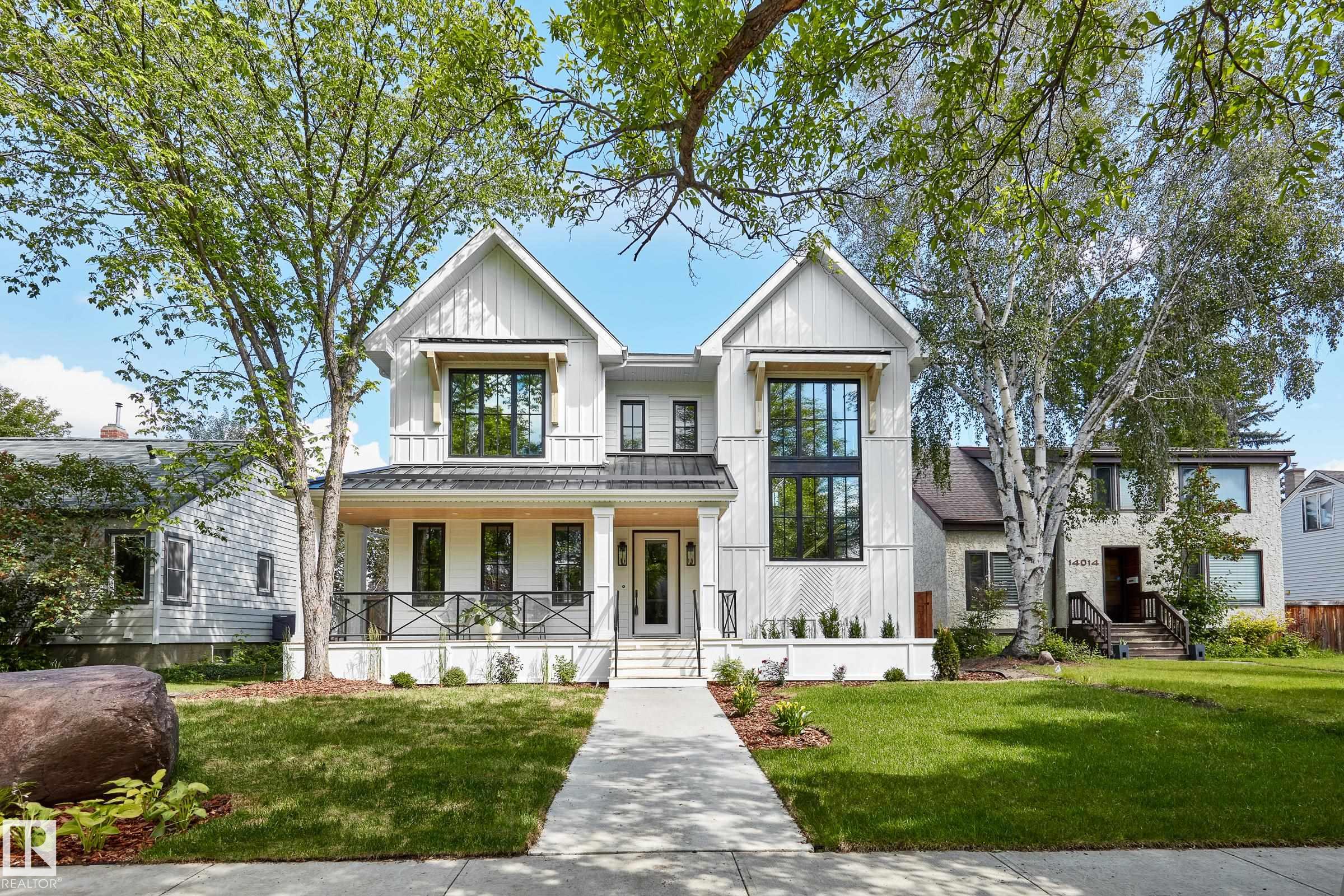 |
|
|
|
|
|
|
|
|
|
True luxury in Glenora! Just steps to the largest urban park in Canada - the River Valley - this stunning home is perfectly located in the historic community of Glenora. Encompassing 4458sqf...
View Full Comments
|
|
|
|
|
|
Courtesy of Dickson Ron, Debler Ryan of Sotheby's International Realty Canada
|
|
|
|
|
|
|
|
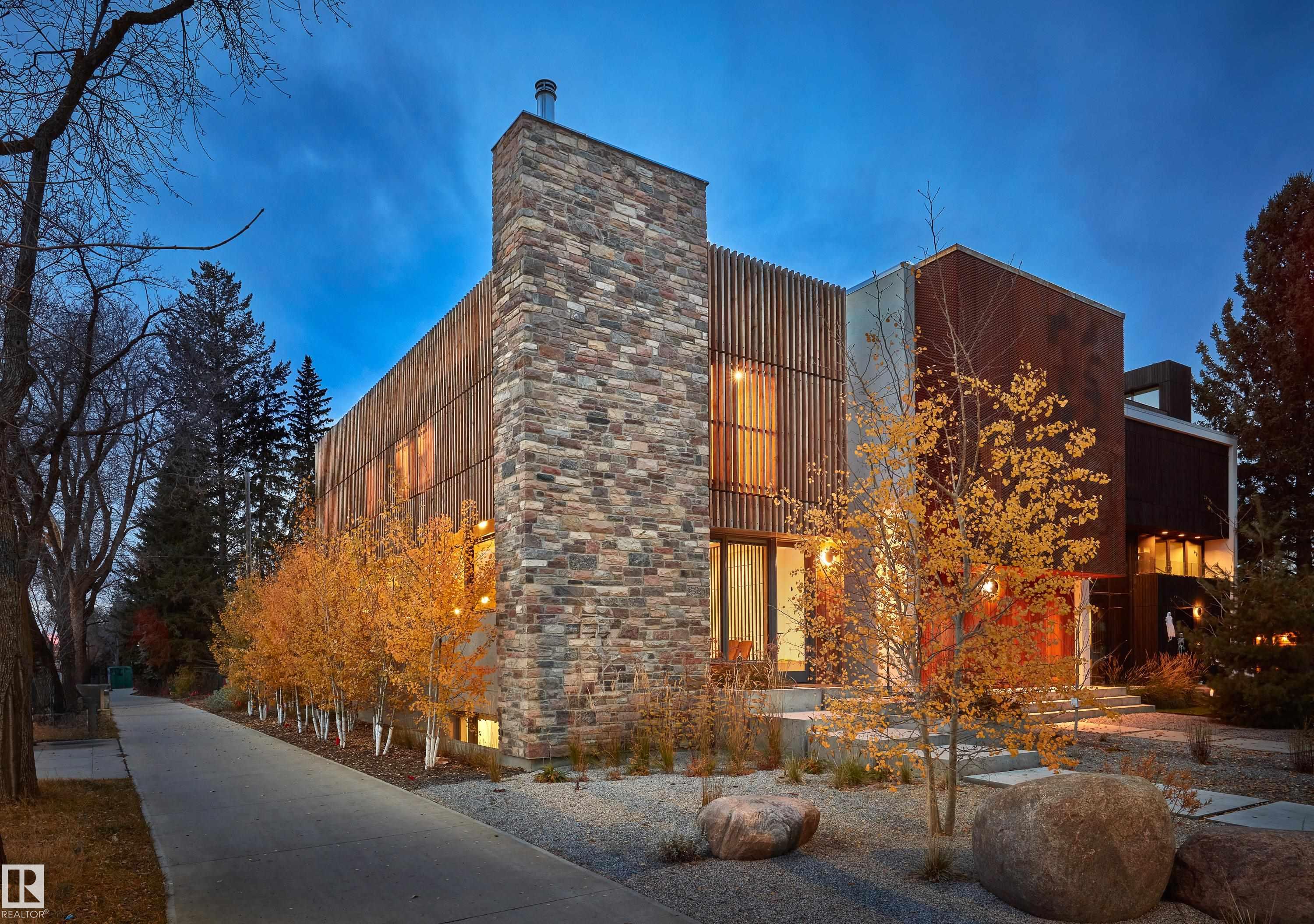 |
|
|
|
|
|
|
|
|
|
Designed by Edmonton City Architect Carol Belanger, this remarkable Old Glenora residence reinterprets the low-slung modernist home that once stood on the site. With over 2,800 sq. ft. of fi...
View Full Comments
|
|
|
|
|
|
Courtesy of Madsen Keith of MaxWell Progressive
|
|
|
|
|
|
|
|
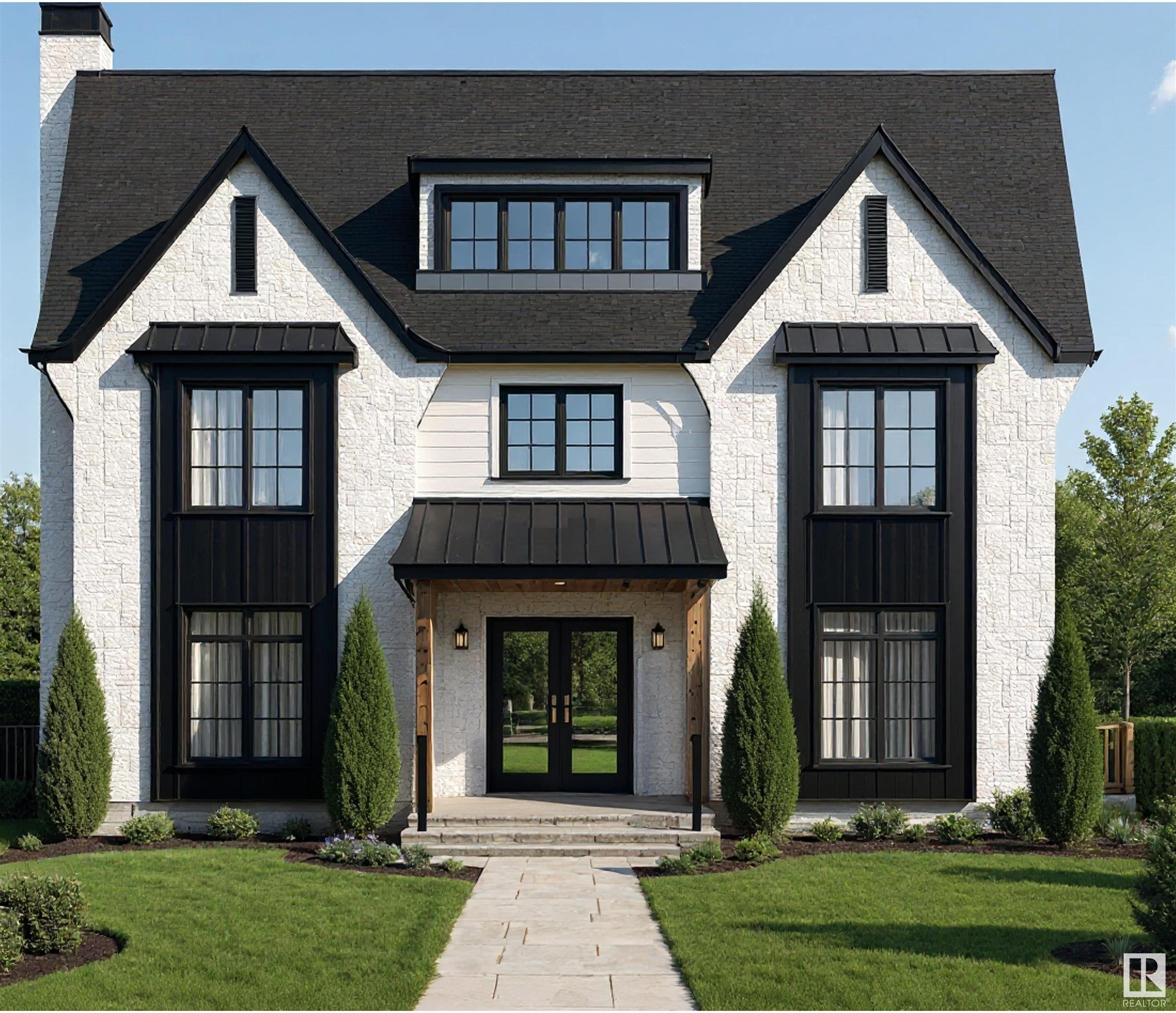 |
|
|
|
|
|
|
|
|
|
STUNNING 2.5 STOREY HOME WITH QUAD DETACHED HEATED GARAGE, 10FT MAIN FLOOR AND 10FT BASEMENT CEILINGS IN GLENORA! This one of a kind home is sure to impress with its modern finishes and luxu...
View Full Comments
|
|
|
|
|
|
Courtesy of Karampelas Chris, Kitzan Mohammed Jennifer of MaxWell Polaris
|
|
|
|
|
|
|
|
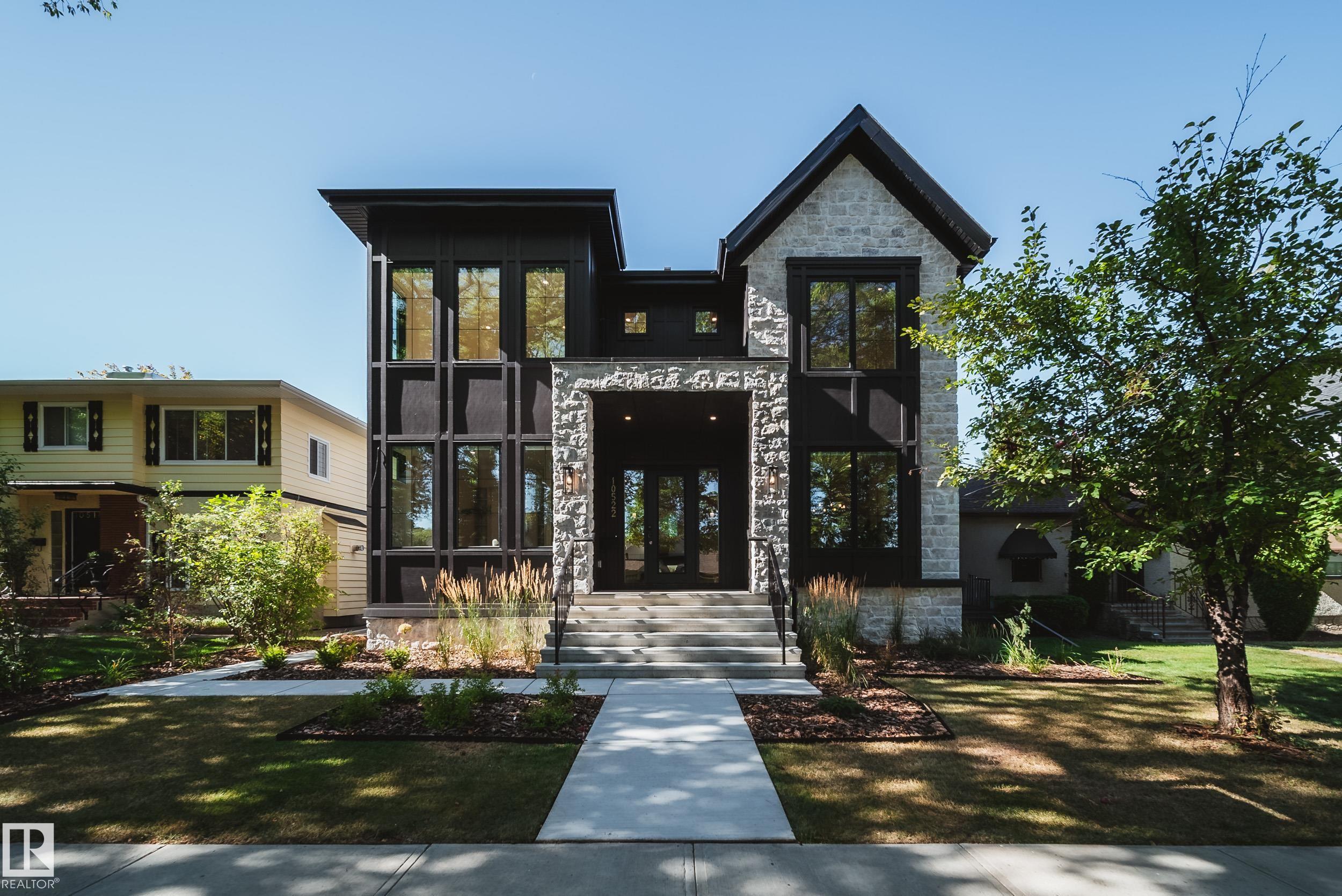 |
|
|
|
|
|
|
|
|
|
Welcome to your dream home in the prestigious community of Glenora! This CUSTOM 2 Storey home built by Sinova Developments offer's over 5,000 sq ft of luxurious living space, perfectly situa...
View Full Comments
|
|
|
|
|
|
Courtesy of Plach Michelle of HonestDoor Inc
|
|
|
|
|
|
|
|
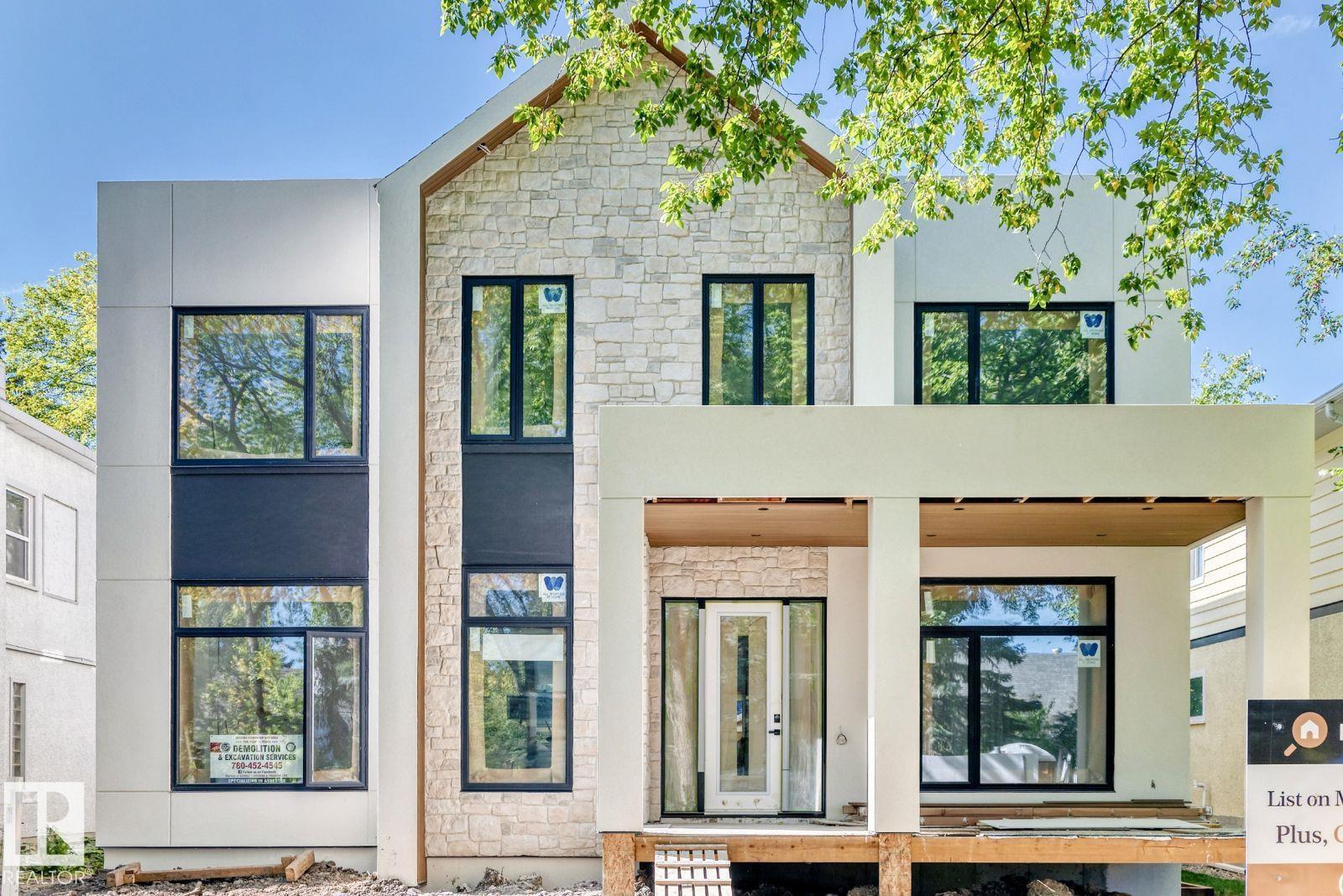 |
|
|
|
|
|
|
|
|
|
This stunning custom home, located on one of the most beautiful tree-lined streets in the historic community of Glenora, just steps from the river valley. With nearly 5,000 sq. ft. of develo...
View Full Comments
|
|
|
|
|
|
|
|
|

