|
|
Courtesy of McLellan Heather of Exp Realty
|
|
|
|
|
|
|
|
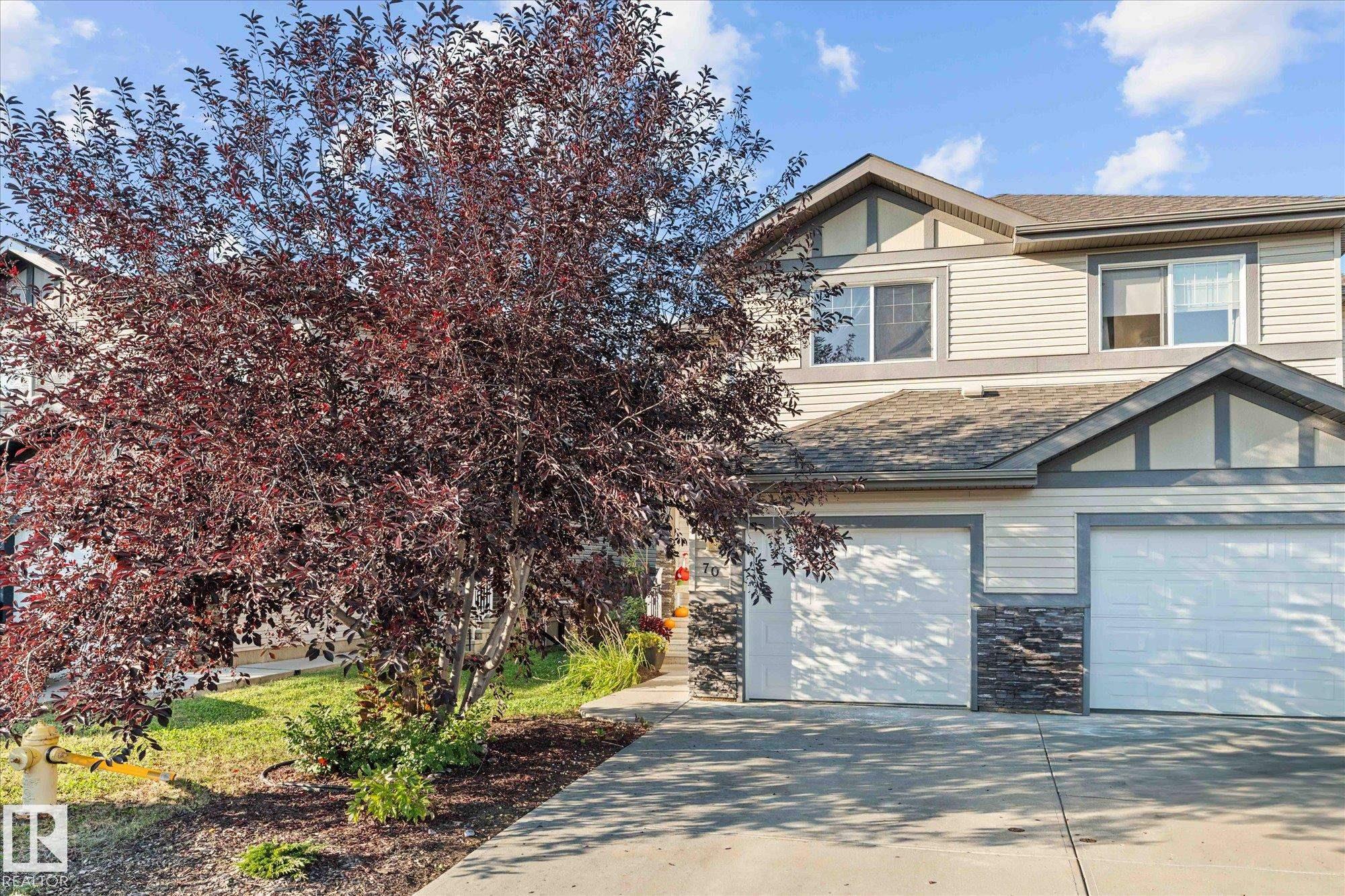 |
|
|
|
|
|
|
|
|
|
Welcome to the perfect family home in Harvest Ridge! This bright and inviting half duplex is complete with three bedrooms and three and a half bathrooms. The main floor offers an open-conce...
View Full Comments
|
|
|
|
|
|
Courtesy of Melnychuk Michael of Century 21 All Stars Realty Ltd
|
|
|
|
|
|
|
|
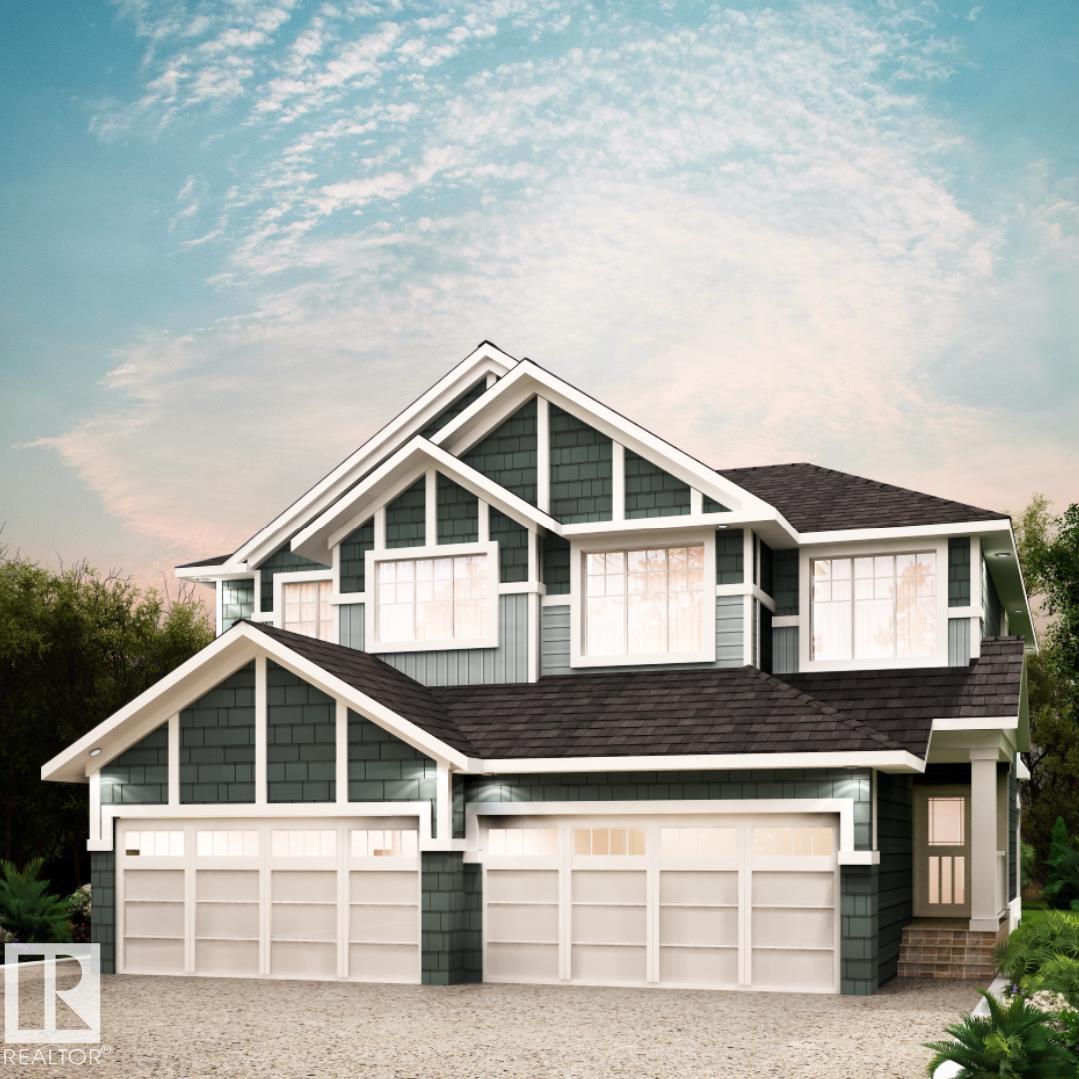 |
|
|
|
|
|
|
|
|
|
Explore all Harvest Ridge has to offer from schools, community sports, recreation and wellness facilities, shopping and an abundance of natural amenities all close by! With over 1450 square...
View Full Comments
|
|
|
|
|
|
Courtesy of Lewis Jay of RE/MAX Excellence
|
|
|
|
|
|
|
|
 |
|
|
|
|
|
|
|
|
|
5 Things to Love about this new Alquinn Home in Harvest Ridge: 1) Stylish & Spacious - This brand new 2-storey home features a bright open-concept layout with a cozy electric fireplace ancho...
View Full Comments
|
|
|
|
|
|
Courtesy of Beier Carson of Royal LePage Noralta Real Estate
|
|
|
|
|
|
|
|
 |
|
|
|
|
MLS® System #: E4458760
Address: 121 HARVEST RIDGE Drive
Size: 1615 sq. ft.
Days on Website:
ACCESS Days on Website
|
|
|
|
|
|
|
|
|
|
|
2018-built half duplex with attached double garage (19Wx24L, insulated) steps to walking trails & Atim Creek Natural Area in Harvest Ridge. This beautiful 1,600 square foot (plus full baseme...
View Full Comments
|
|
|
|
|
|
Courtesy of Landry Vanessa of Initia Real Estate
|
|
|
|
|
|
|
|
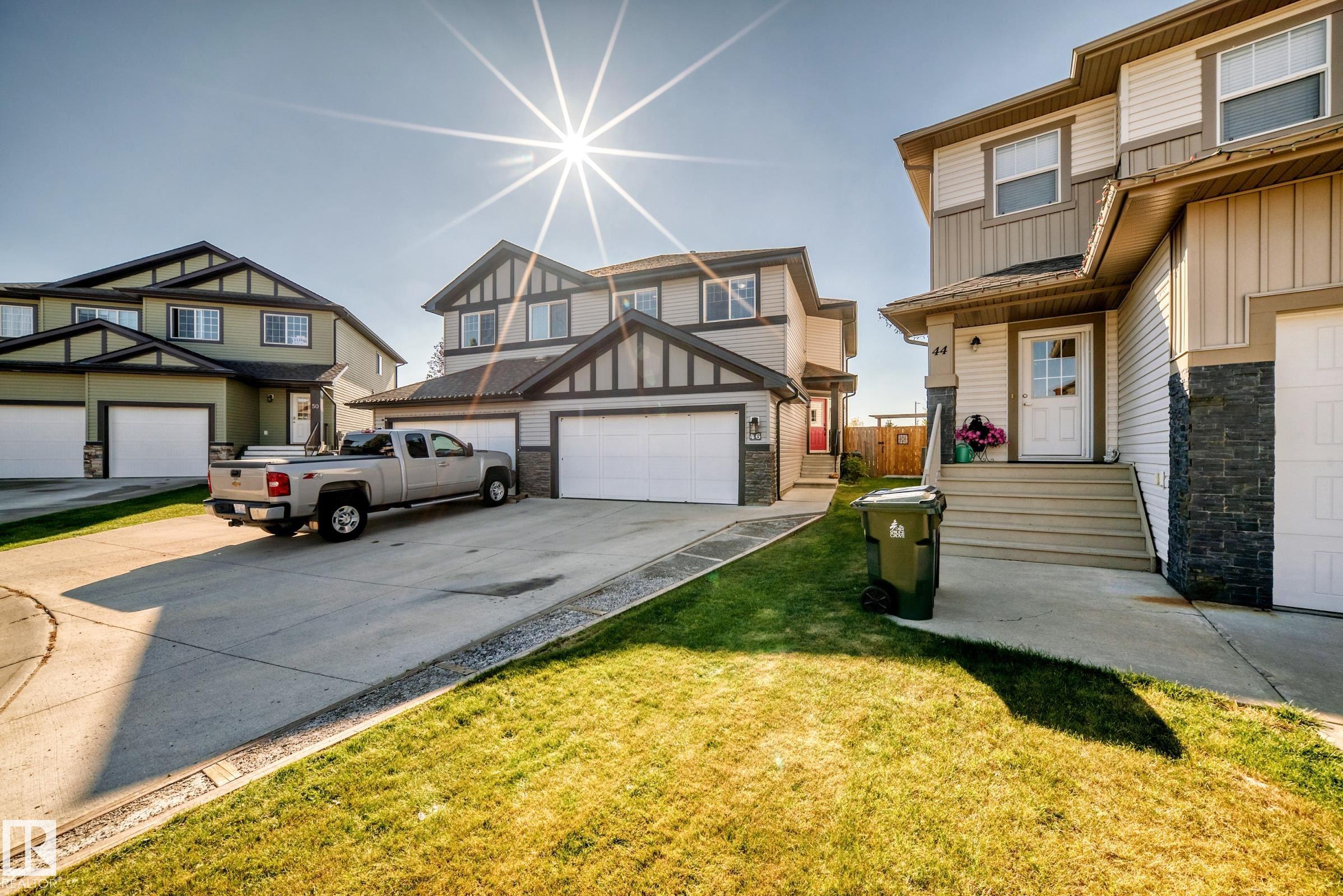 |
|
|
|
|
|
|
|
|
|
Discover luxurious living in the heart of Harvest Ridge, Spruce Grove. This stunning FULLY FINISHED half duplex merges contemporary design with elevated style across its spacious layout. Nes...
View Full Comments
|
|
|
|
|
|
Courtesy of Adeniyi Yemi of 2% Realty Pro
|
|
|
|
|
|
|
|
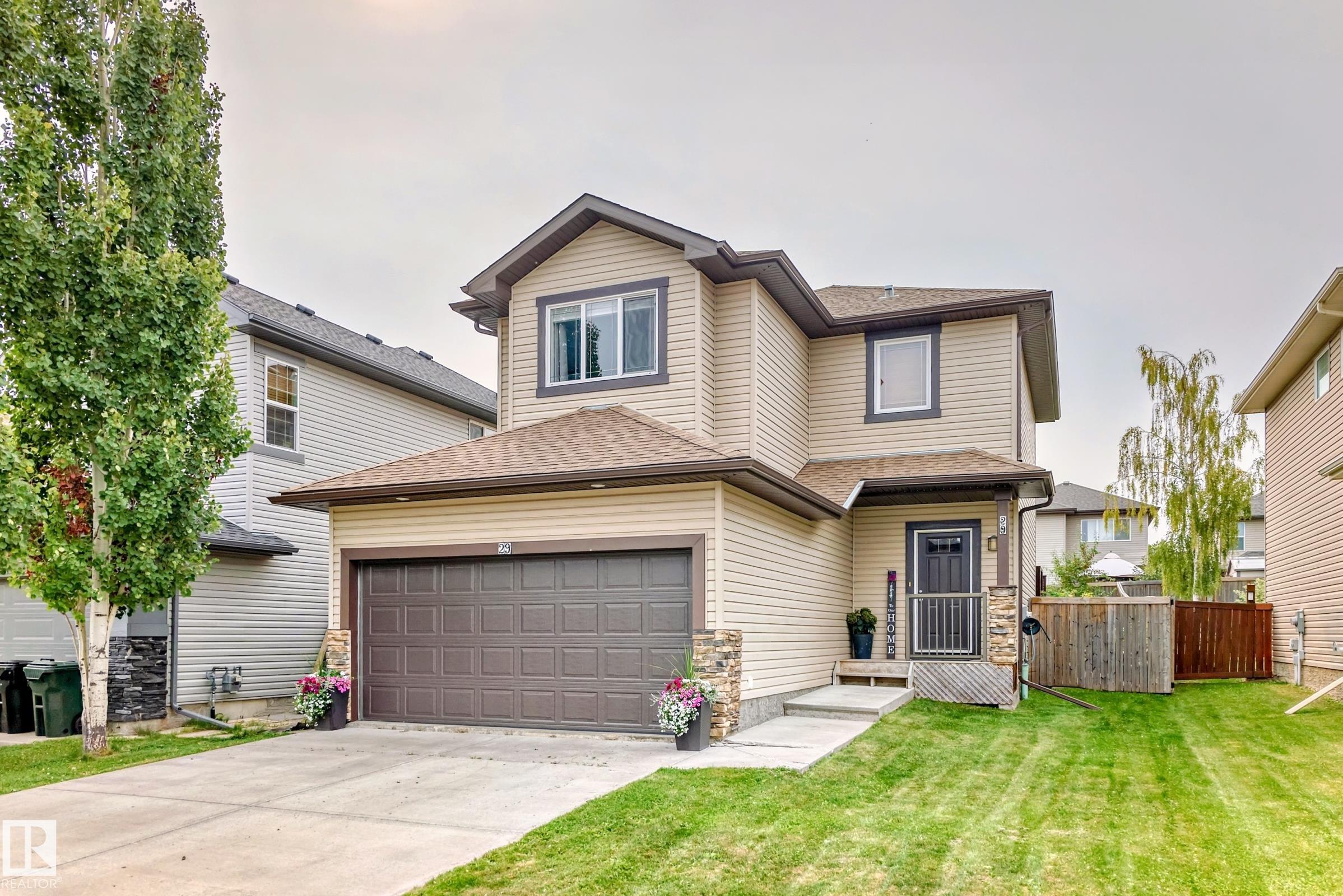 |
|
|
|
|
|
|
|
|
|
Absolutely Stunning & Meticulous in Prestigious Harvest Ridge. We welcome you to 3 bed + 3 bath 2 Story Home. Finally a home that is efficient in design and meets the needs of today's modern...
View Full Comments
|
|
|
|
|
|
Courtesy of Lewis Jay of RE/MAX Excellence
|
|
|
|
|
|
|
|
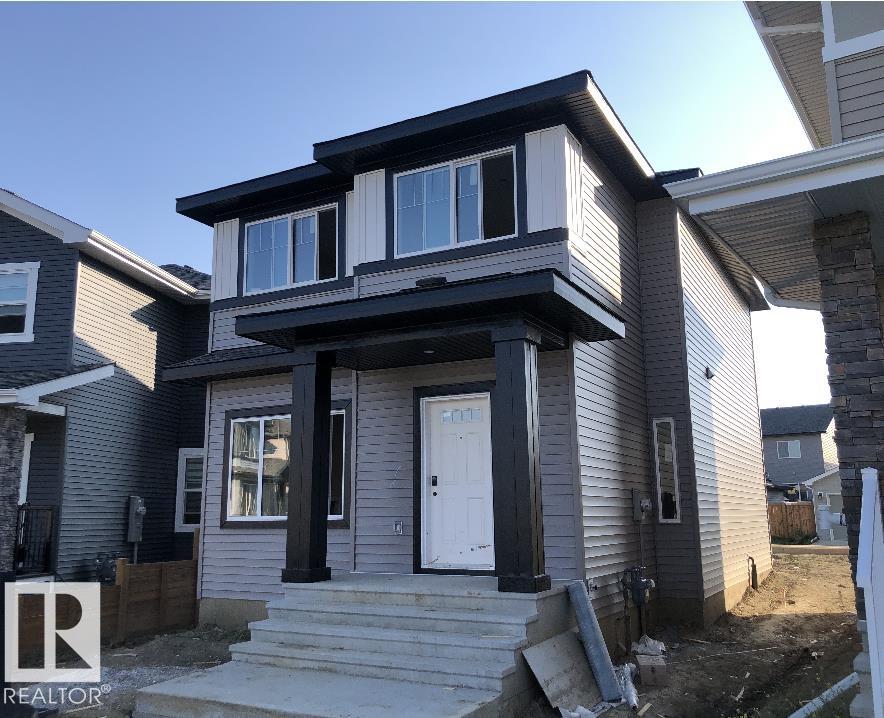 |
|
|
|
|
|
|
|
|
|
5 Things to Love About This Home: 1) Modern Design - A brand-new 2-storey with sleek colours and high-quality finishes that set a contemporary tone throughout. 2) Open Concept Living - The m...
View Full Comments
|
|
|
|
|
|
Courtesy of Lewis Jay of RE/MAX Excellence
|
|
|
|
|
|
|
|
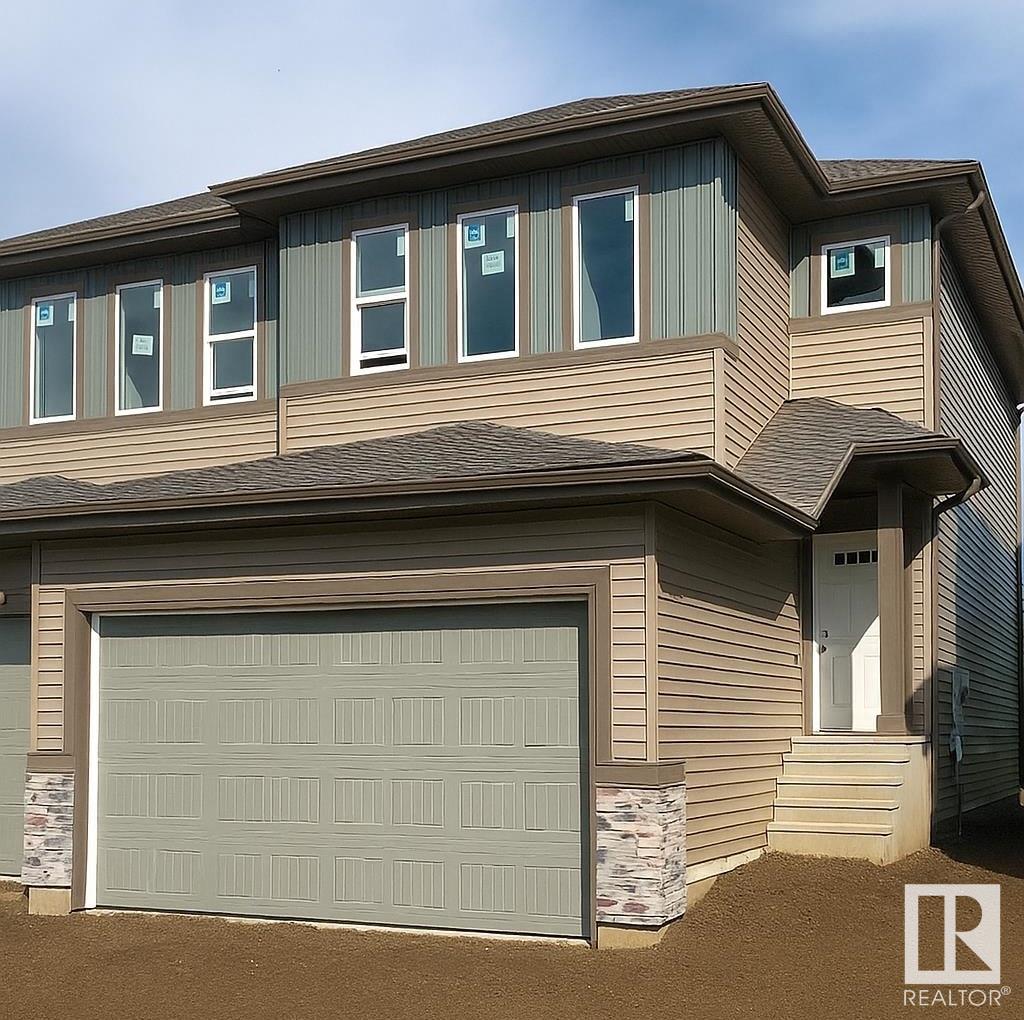 |
|
|
|
|
|
|
|
|
|
5 Things to Love about this new Alquinn Home in Harvest Ridge: 1) Modern Curb Appeal - This stylish new half duplex features a double attached garage with epoxy flooring, a pressure-treated ...
View Full Comments
|
|
|
|
|
|
Courtesy of Lewis Jay of RE/MAX Excellence
|
|
|
|
|
|
|
|
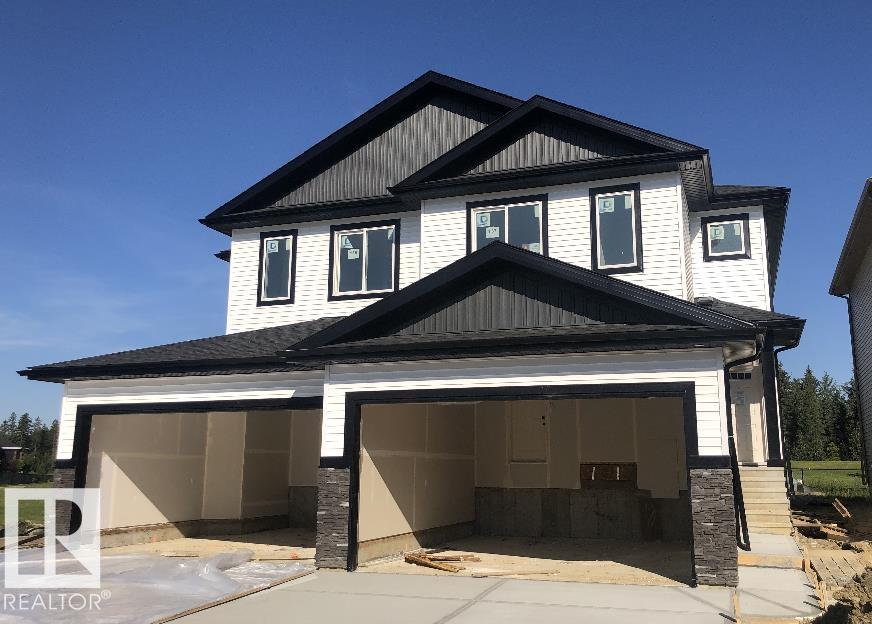 |
|
|
|
|
|
|
|
|
|
5 Things to Love About This Home: 1) Modern Design: A brand-new 2-storey half duplex with a pressure-treated wood deck in the back and a double attached garage featuring epoxy flooring and a...
View Full Comments
|
|
|
|
|
|
Courtesy of Dhillon Yad of Nationwide Realty Corp
|
|
|
|
|
|
|
|
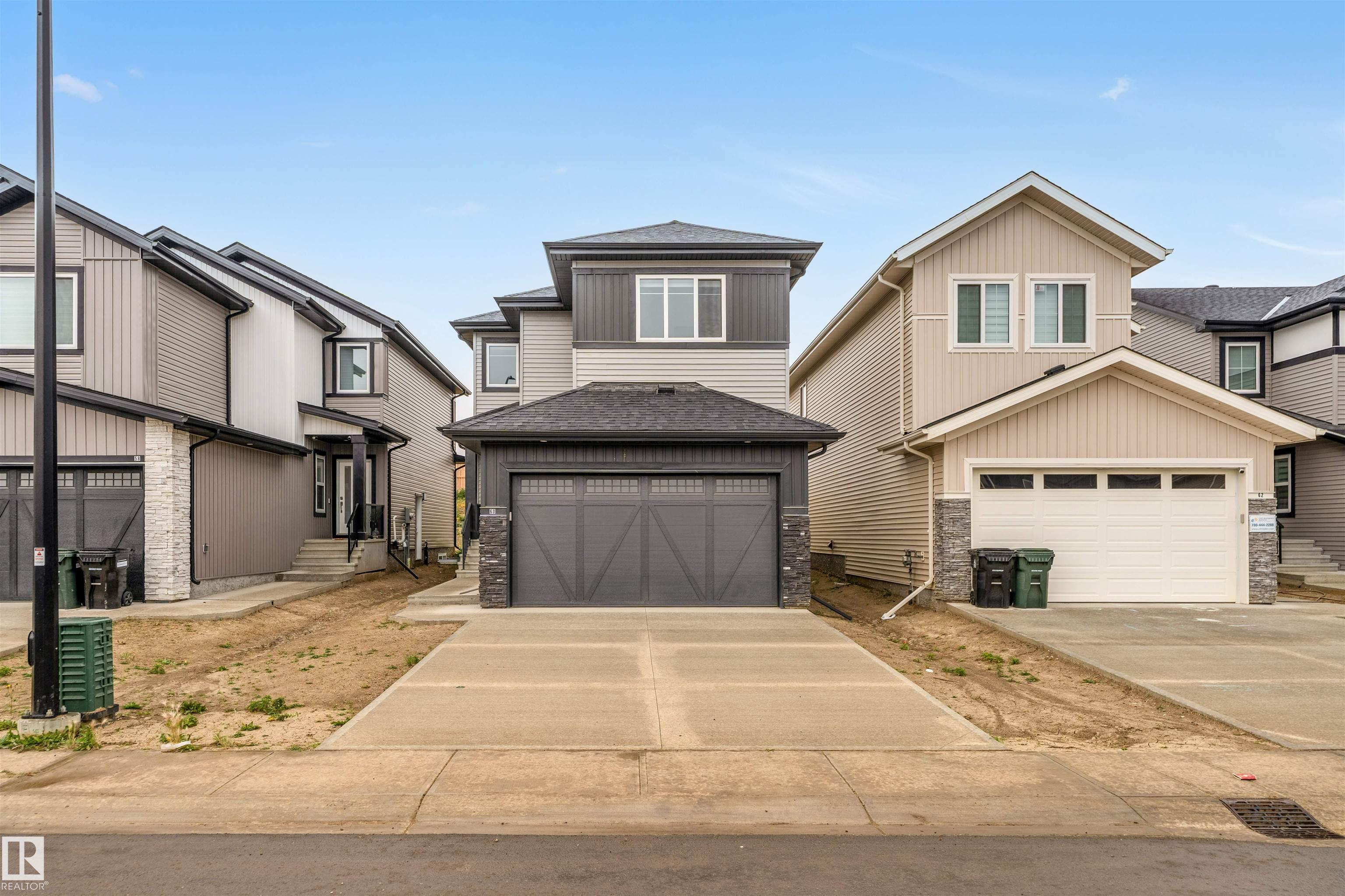 |
|
|
|
|
MLS® System #: E4461065
Address: 60 HEMINGWAY Crescent
Size: 1968 sq. ft.
Days on Website:
ACCESS Days on Website
|
|
|
|
|
|
|
|
|
|
|
**SPRUCE GROVE**MAIN FLOOR BED & FULL BATH**SIDE ENTRY** REGULAR LOT**The main floor features an inviting living room with a cozy fireplace, perfect for family gatherings, along with a funct...
View Full Comments
|
|
|
|
|
|
Courtesy of Bhalla Jiya of Exp Realty
|
|
|
|
|
|
|
|
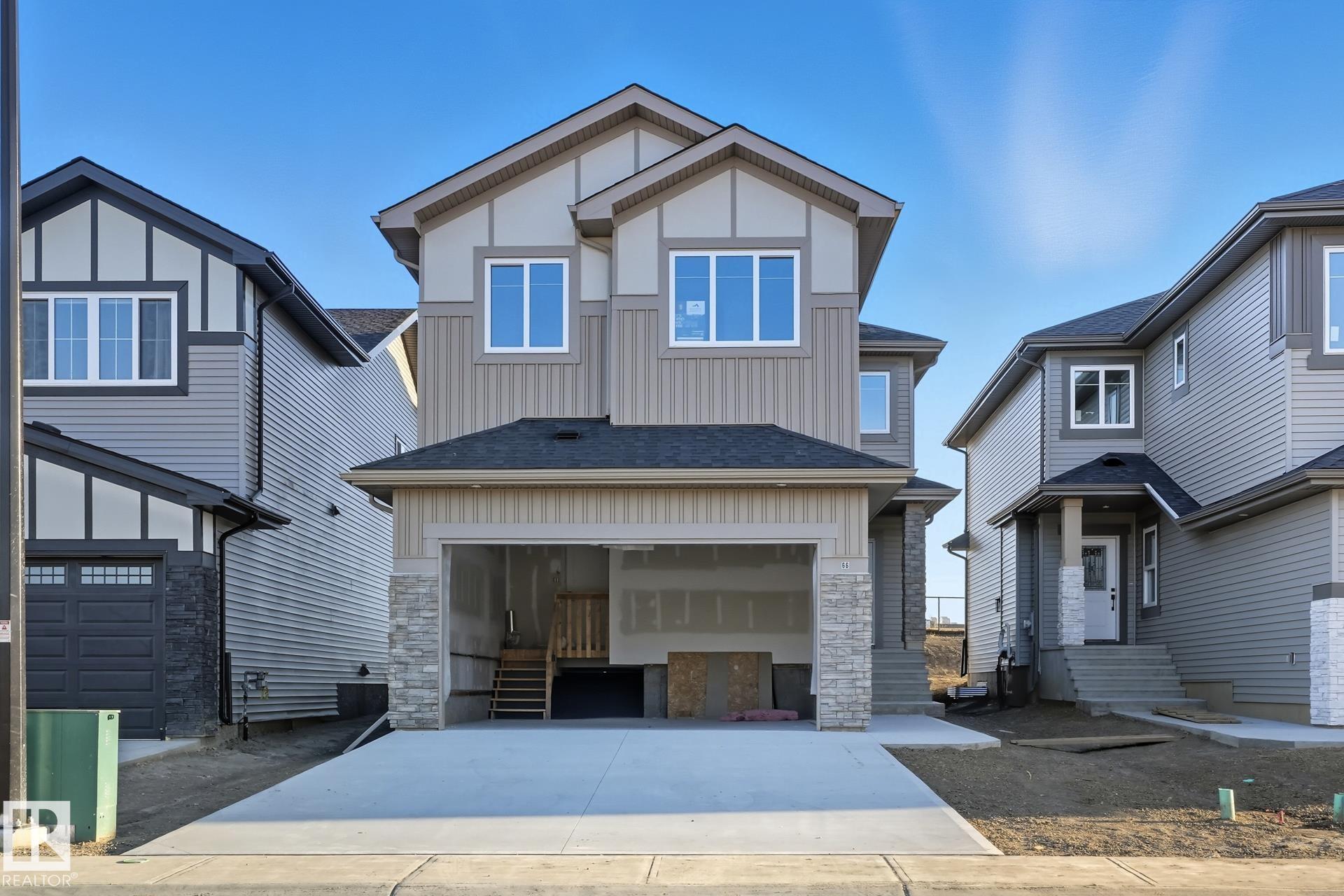 |
|
|
|
|
MLS® System #: E4462211
Address: 66 Hemingway Crescent
Size: 2295 sq. ft.
Days on Website:
ACCESS Days on Website
|
|
|
|
|
|
|
|
|
|
|
Experience this beautiful New Era home backing onto open space with no rear neighbors--perfect for those who value privacy and modern living. Designed with an open-concept layout, this home ...
View Full Comments
|
|
|
|
|
|
|
|
|
Courtesy of Kondics Ian of RE/MAX PREFERRED CHOICE
|
|
|
|
|
|
|
|
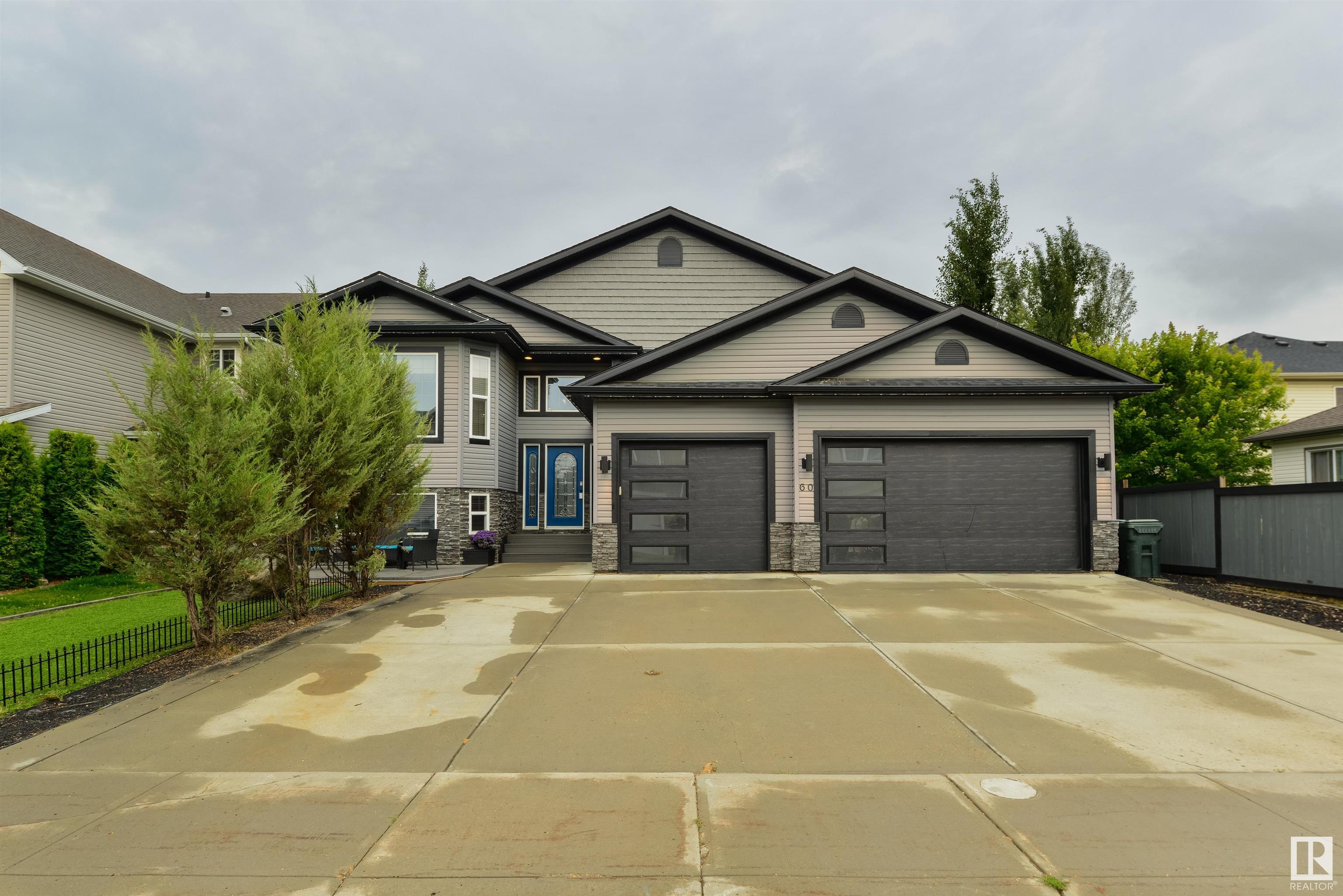 |
|
|
|
|
MLS® System #: E4449156
Address: 60 HUNTINGTON Crescent
Size: 1501 sq. ft.
Days on Website:
ACCESS Days on Website
|
|
|
|
|
|
|
|
|
|
|
The GARAGE of your DREAMS is here.... And it comes with a fantastic 1,500 sqft bi-level too! Here's the details - a massive 32' x 28' heated triple garage, 45' driveway, drive-thru carport,...
View Full Comments
|
|
|
|
|


 Why Sell With Me
Why Sell With Me