|
|
Courtesy of Karout Wally of Royal Lepage Arteam Realty
|
|
|
|
|
|
|
|
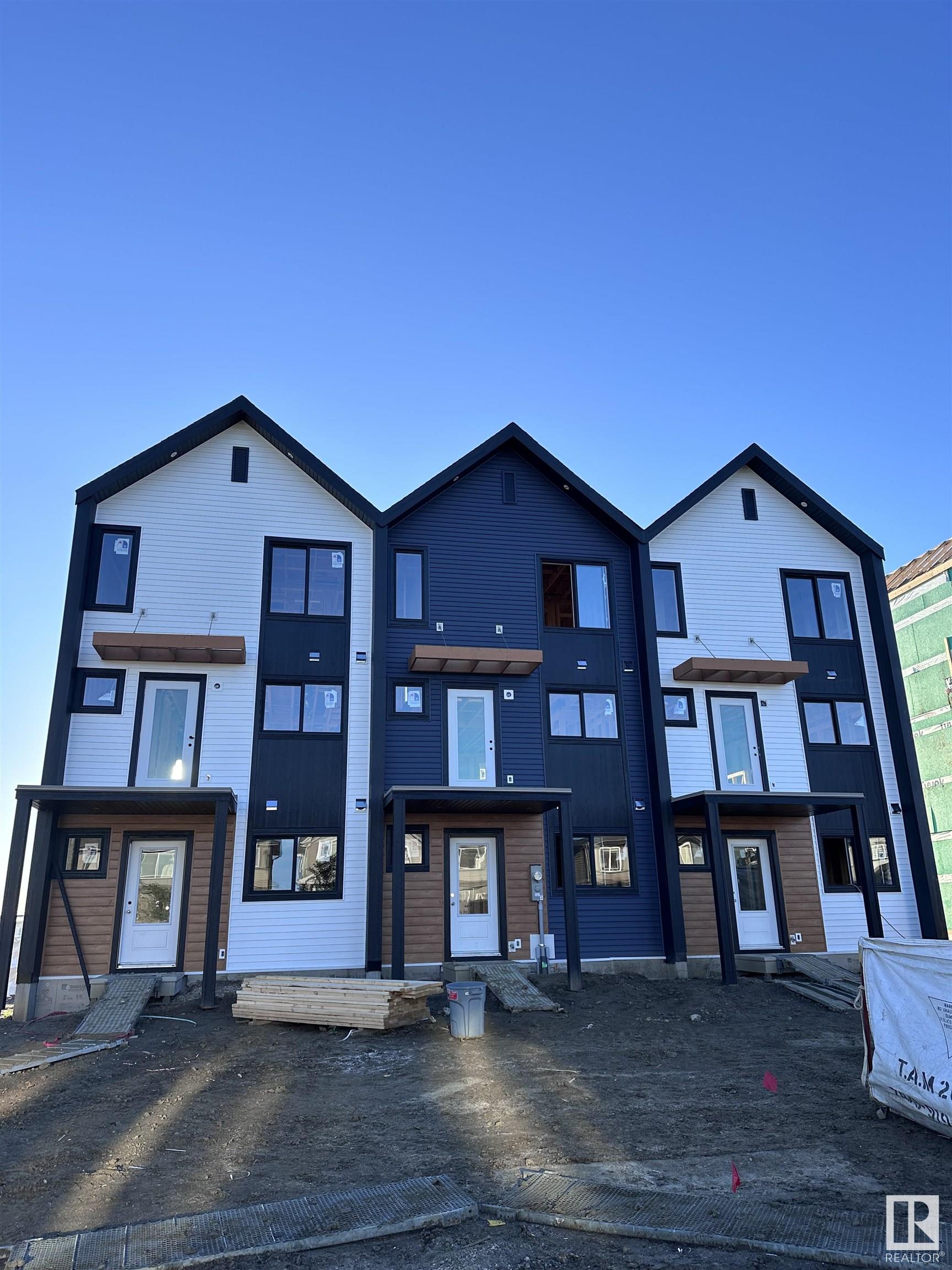 |
|
|
|
|
MLS® System #: E4448848
Address: 111 Nerine Crescent
Size: 1374 sq. ft.
Days on Website:
ACCESS Days on Website
|
|
|
|
|
|
|
|
|
|
|
NO CONDO FEES and AMAZING VALUE! You read that right welcome to this brand new townhouse unit the "Bryce" Built by the award winning builder Pacesetter homes and is located in one of St Albe...
View Full Comments
|
|
|
|
|
|
Courtesy of Karout Wally of Royal Lepage Arteam Realty
|
|
|
|
|
|
|
|
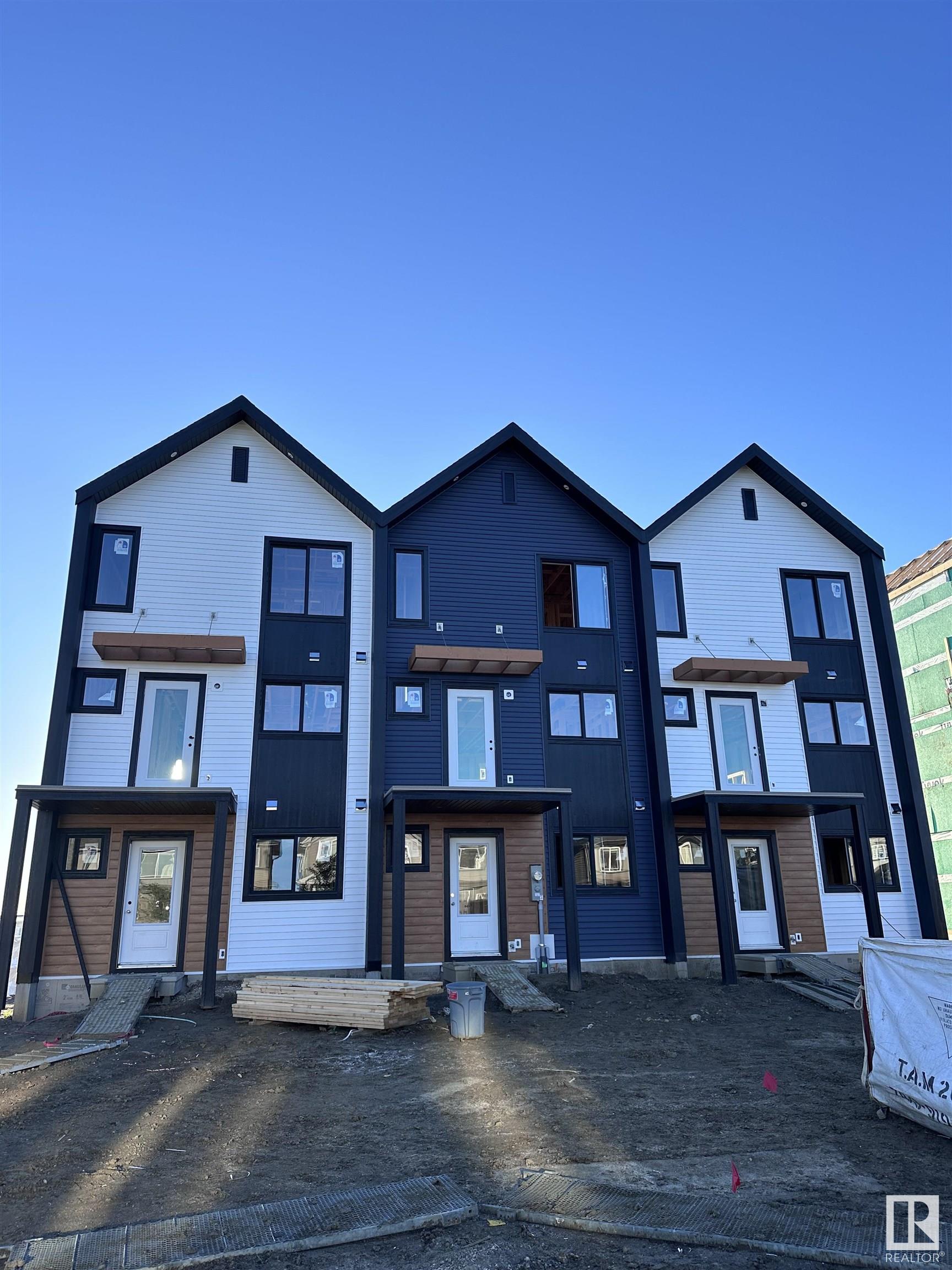 |
|
|
|
|
MLS® System #: E4448851
Address: 113 Nerine Crescent
Size: 1374 sq. ft.
Days on Website:
ACCESS Days on Website
|
|
|
|
|
|
|
|
|
|
|
NO CONDO FEES and AMAZING VALUE! You read that right welcome to this brand new townhouse unit the "Bryce" Built by the award winning builder Pacesetter homes and is located in one of St Albe...
View Full Comments
|
|
|
|
|
|
Courtesy of Karout Wally of Royal Lepage Arteam Realty
|
|
|
|
|
|
|
|
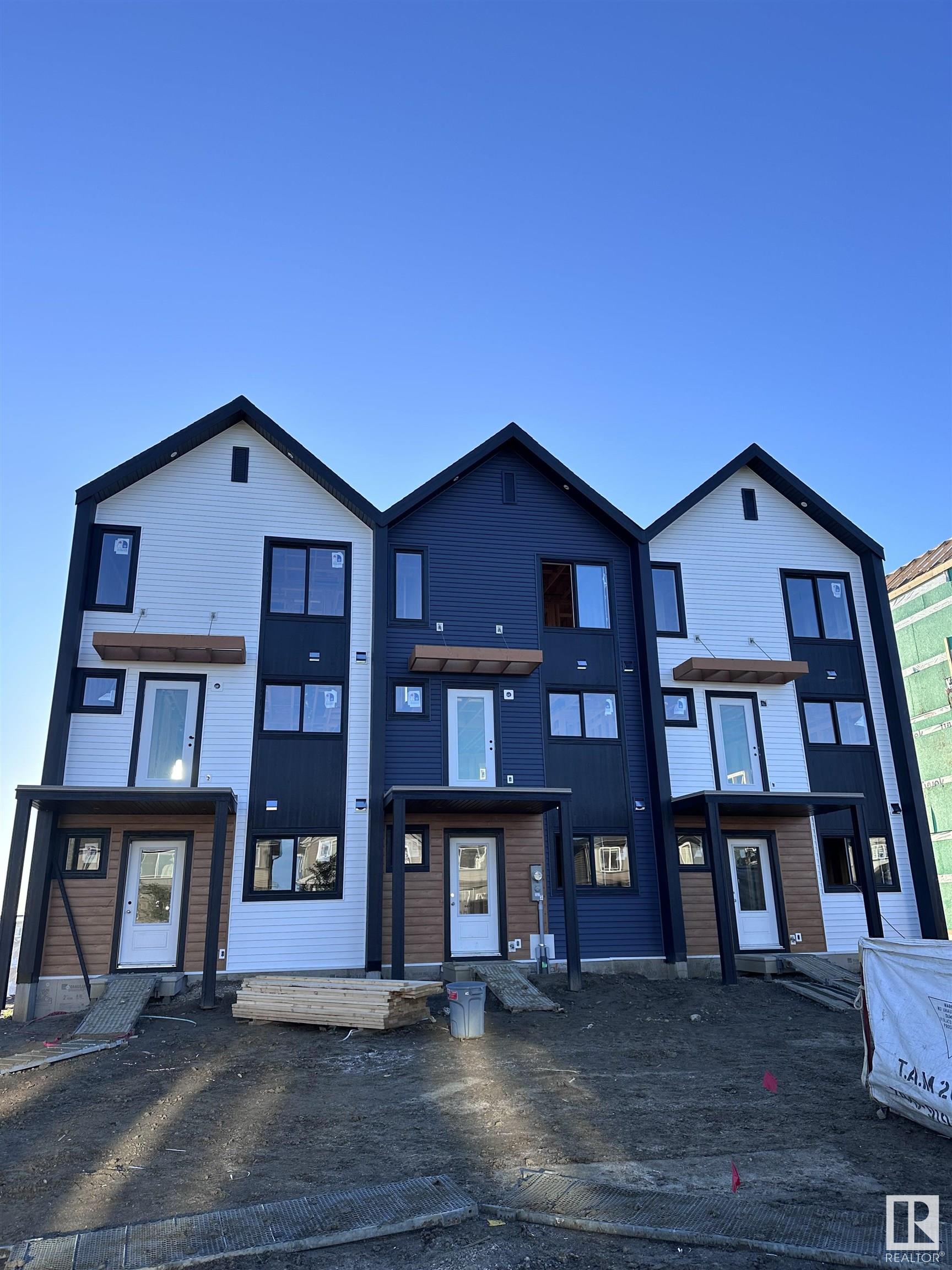 |
|
|
|
|
MLS® System #: E4448845
Address: 109 Nerine Crescent
Size: 1374 sq. ft.
Days on Website:
ACCESS Days on Website
|
|
|
|
|
|
|
|
|
|
|
NO CONDO FEES and AMAZING VALUE! You read that right welcome to this brand new townhouse unit the "Bryce" Built by the award winning builder Pacesetter homes and is located in one of St Albe...
View Full Comments
|
|
|
|
|
|
Courtesy of Seniuk Alyssa of MaxWell Challenge Realty
|
|
|
|
|
|
|
|
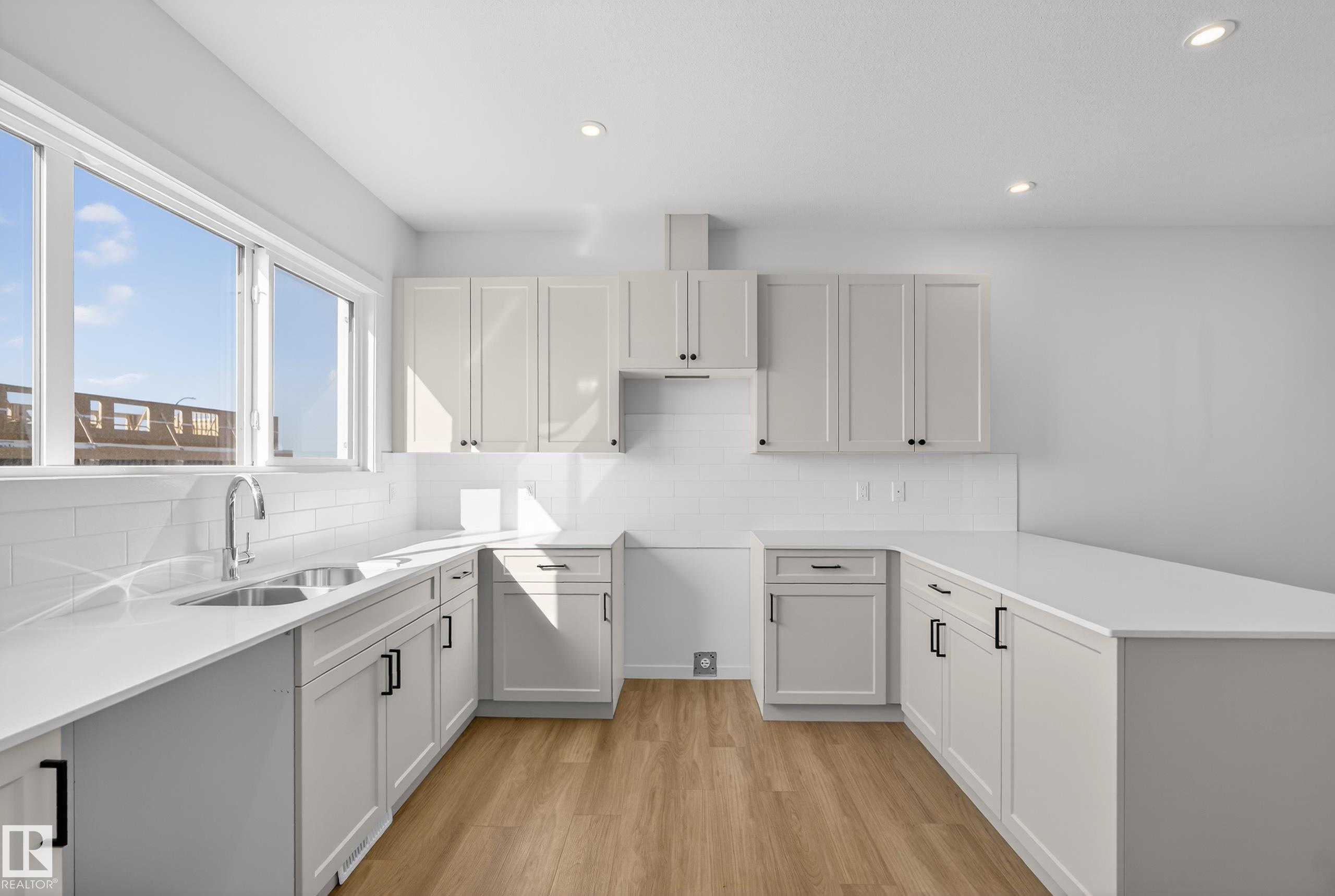 |
|
|
|
|
MLS® System #: E4460171
Address: 13 NERINE Crescent
Size: 1642 sq. ft.
Days on Website:
ACCESS Days on Website
|
|
|
|
|
|
|
|
|
|
|
Welcome to Nouveau, St. Albert! This modern single-family home is designed with style and functionality in mind. The open-concept main floor features seamless flow between the living room, d...
View Full Comments
|
|
|
|
|
|
Courtesy of Karout Wally of Royal Lepage Arteam Realty
|
|
|
|
|
|
|
|
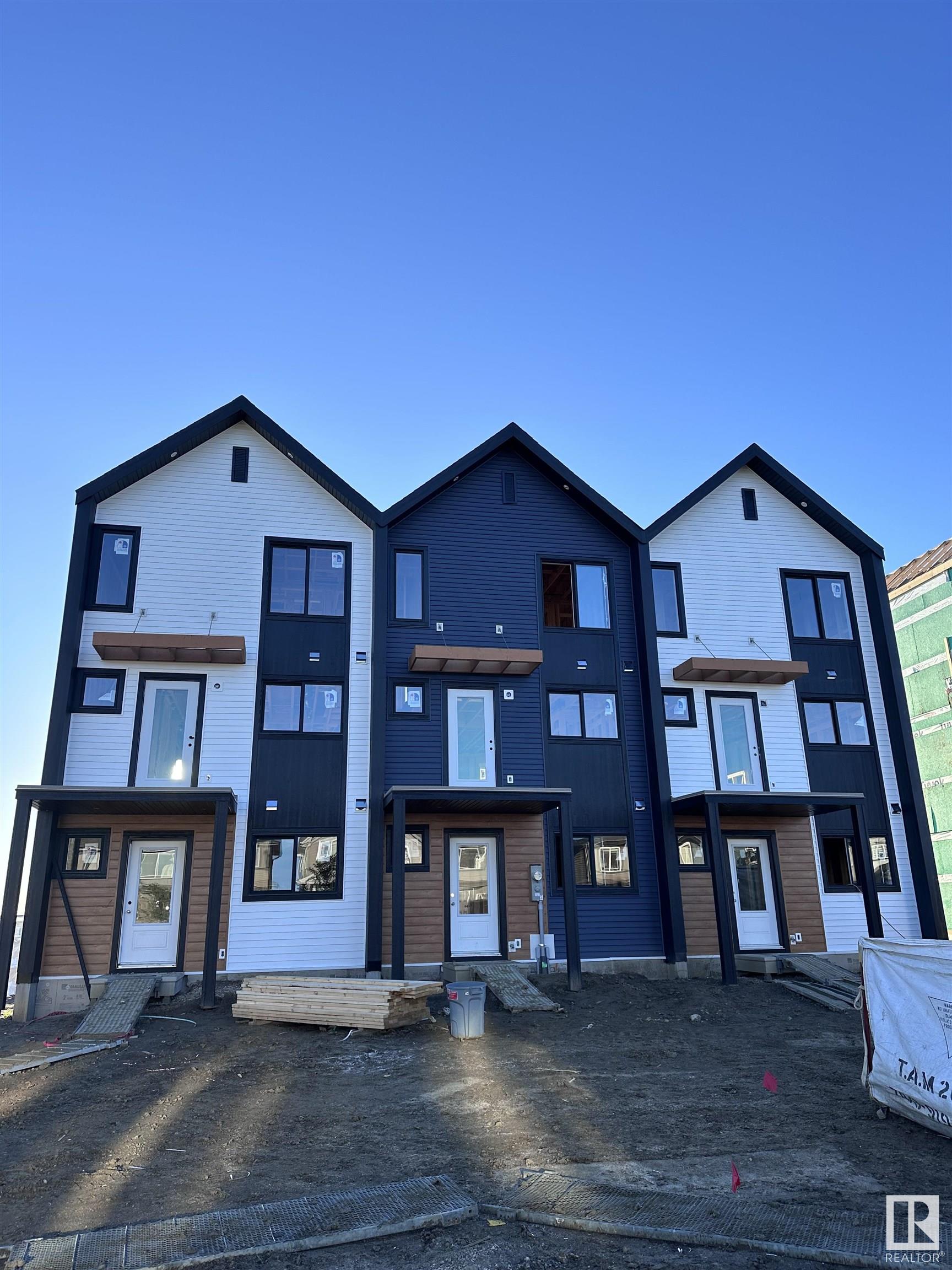 |
|
|
|
|
MLS® System #: E4448852
Address: 115 Nerine Crescent
Size: 1374 sq. ft.
Days on Website:
ACCESS Days on Website
|
|
|
|
|
|
|
|
|
|
|
NO CONDO FEES and AMAZING VALUE! You read that right welcome to this brand new townhouse unit the "Bryce" Built by the award winning builder Pacesetter homes and is located in one of St Albe...
View Full Comments
|
|
|
|
|
|
Courtesy of Harrison Matthew of MaxWell Challenge Realty
|
|
|
|
|
|
|
|
 |
|
|
|
|
MLS® System #: E4427996
Address: 11 Nerine Crescent
Size: 1602 sq. ft.
Days on Website:
ACCESS Days on Website
|
|
|
|
|
|
|
|
|
|
|
Experience the lifestyle you've been dreaming of in a brand-new Impact home w/ SEPARATE ENTRANCE! The 9' ceilings on the main floor welcomes you with an expansive open concept kitchen boasti...
View Full Comments
|
|
|
|
|
|
Courtesy of Sarafinchan Madeline, Vladicka Caleb of Jayman Realty (Edm.) Inc
|
|
|
|
|
|
|
|
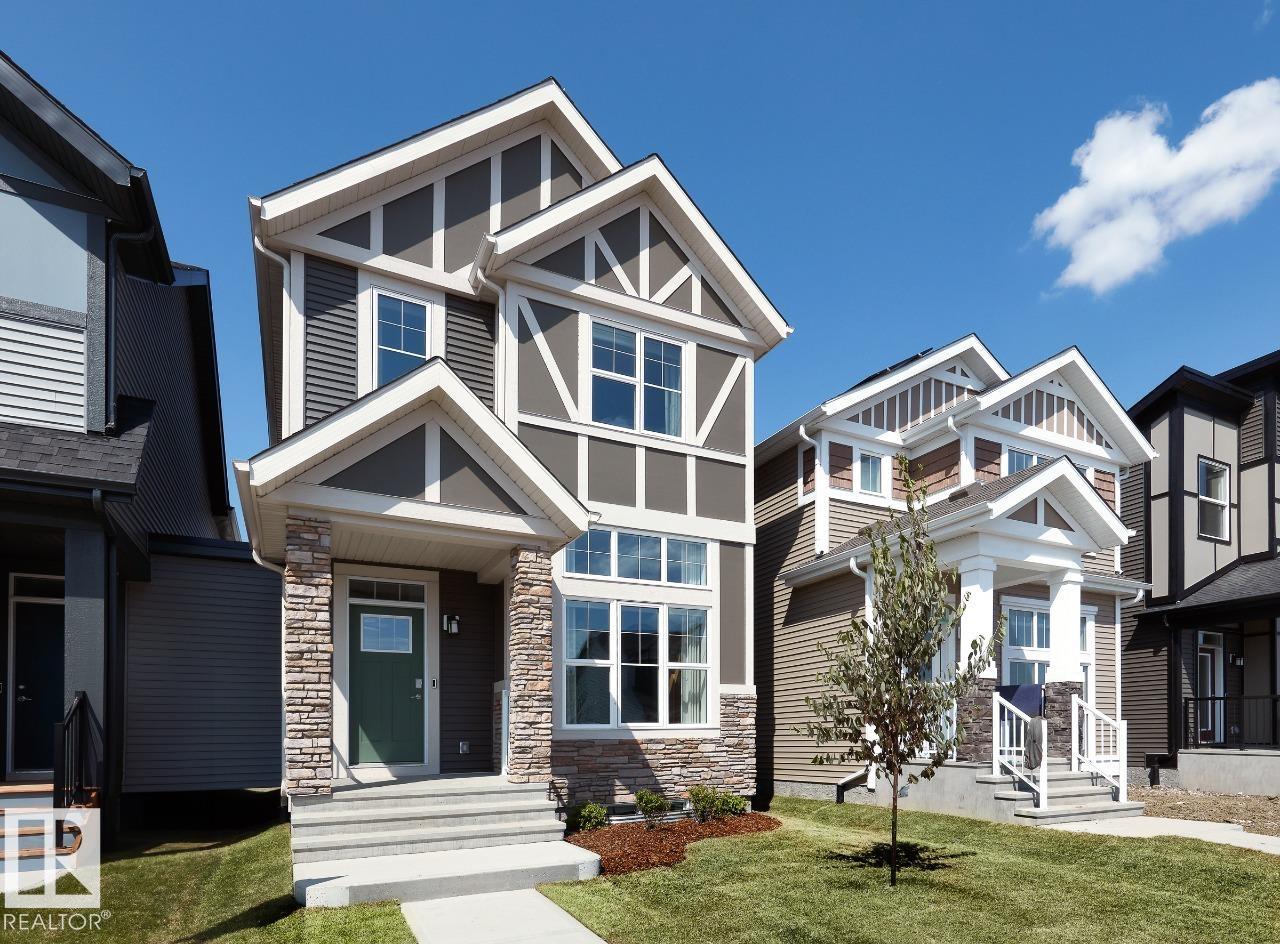 |
|
|
|
|
MLS® System #: E4458181
Address: 26 NETTLE Crescent
Size: 1652 sq. ft.
Days on Website:
ACCESS Days on Website
|
|
|
|
|
|
|
|
|
|
|
Welcome to the exquisite world of The Sonata model - This former show home by Jayman BUILT is now being offered for sale! Discover a certified "Net Zero' home including 30+ solar panels; Ja...
View Full Comments
|
|
|
|
|
|
Courtesy of Gregresh Sharon of Century 21 Masters
|
|
|
|
|
|
|
|
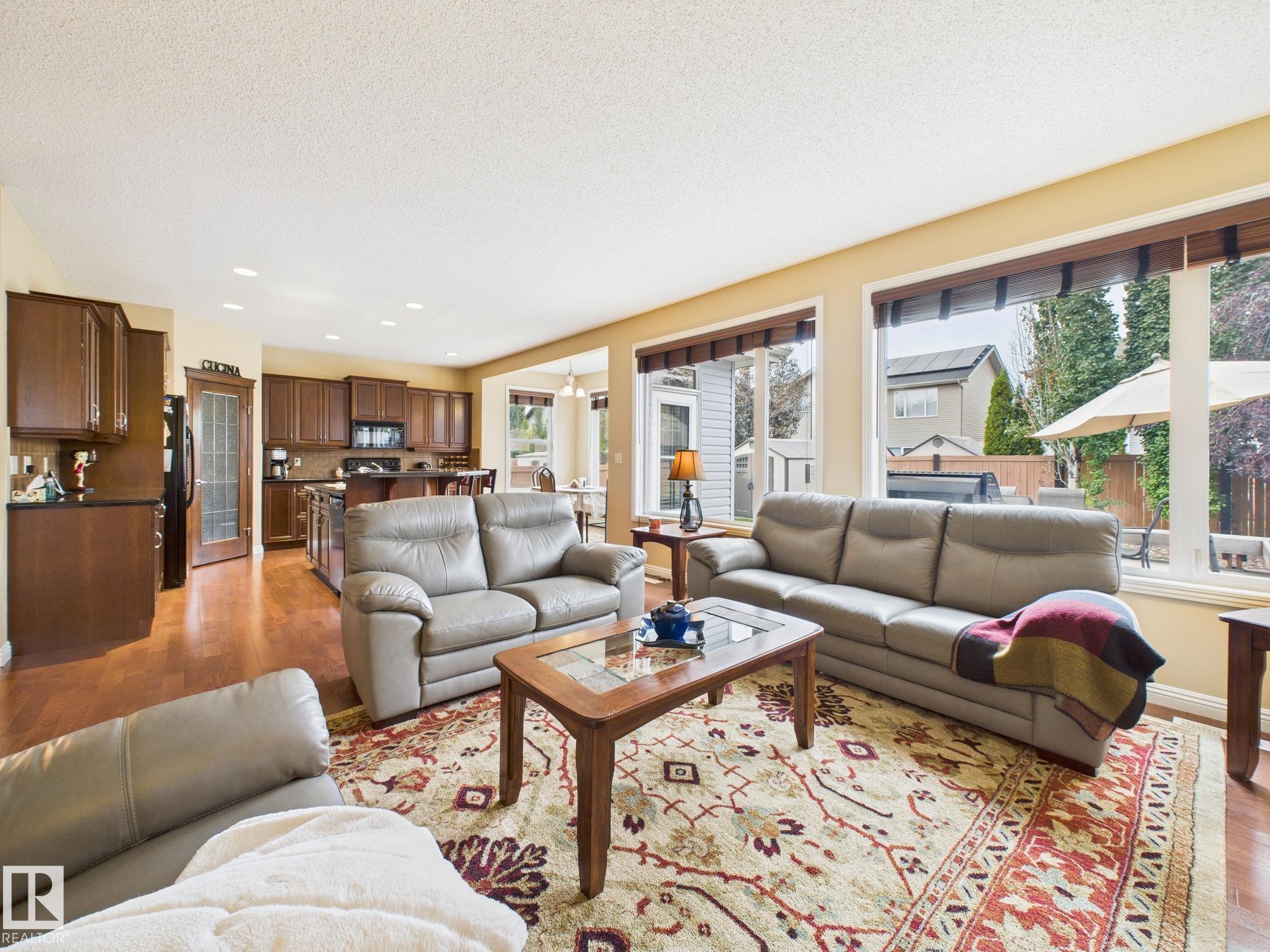 |
|
|
|
|
MLS® System #: E4460530
Address: 80 NORTH RIDGE Drive
Size: 2304 sq. ft.
Days on Website:
ACCESS Days on Website
|
|
|
|
|
|
|
|
|
|
|
Welcome to this spacious 2 storey in desirable North Ridge, the perfect fit for a growing family! With over 2,300 sq ft, this home offers a massive kitchen with island and corner pantry, ide...
View Full Comments
|
|
|
|
|
|
Courtesy of Agnihotri Sukhdev of MaxWell Polaris
|
|
|
|
|
|
|
|
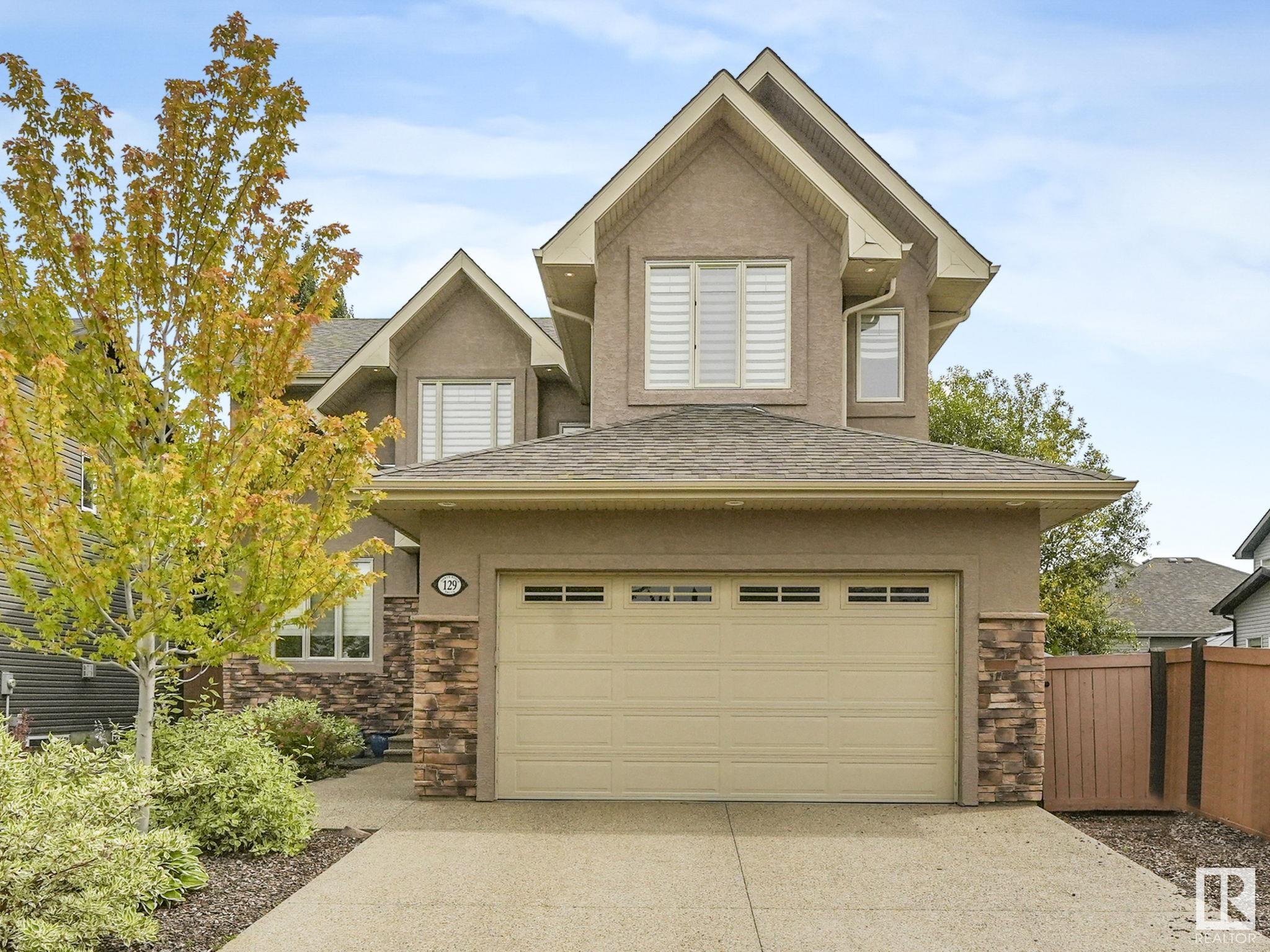 |
|
|
|
|
MLS® System #: E4449937
Address: 129 North Ridge Drive
Size: 2735 sq. ft.
Days on Website:
ACCESS Days on Website
|
|
|
|
|
|
|
|
|
|
|
Welcome to this one of a kind beautiful two-storey home that boosts over 3900 sq ft of finished living space and offers 4 Bedrooms ,bonus room, den/office/bdr along with 3.5 baths. Main flo...
View Full Comments
|
|
|
|
|
|
Courtesy of Read Andrew of The Good Real Estate Company
|
|
|
|
|
|
|
|
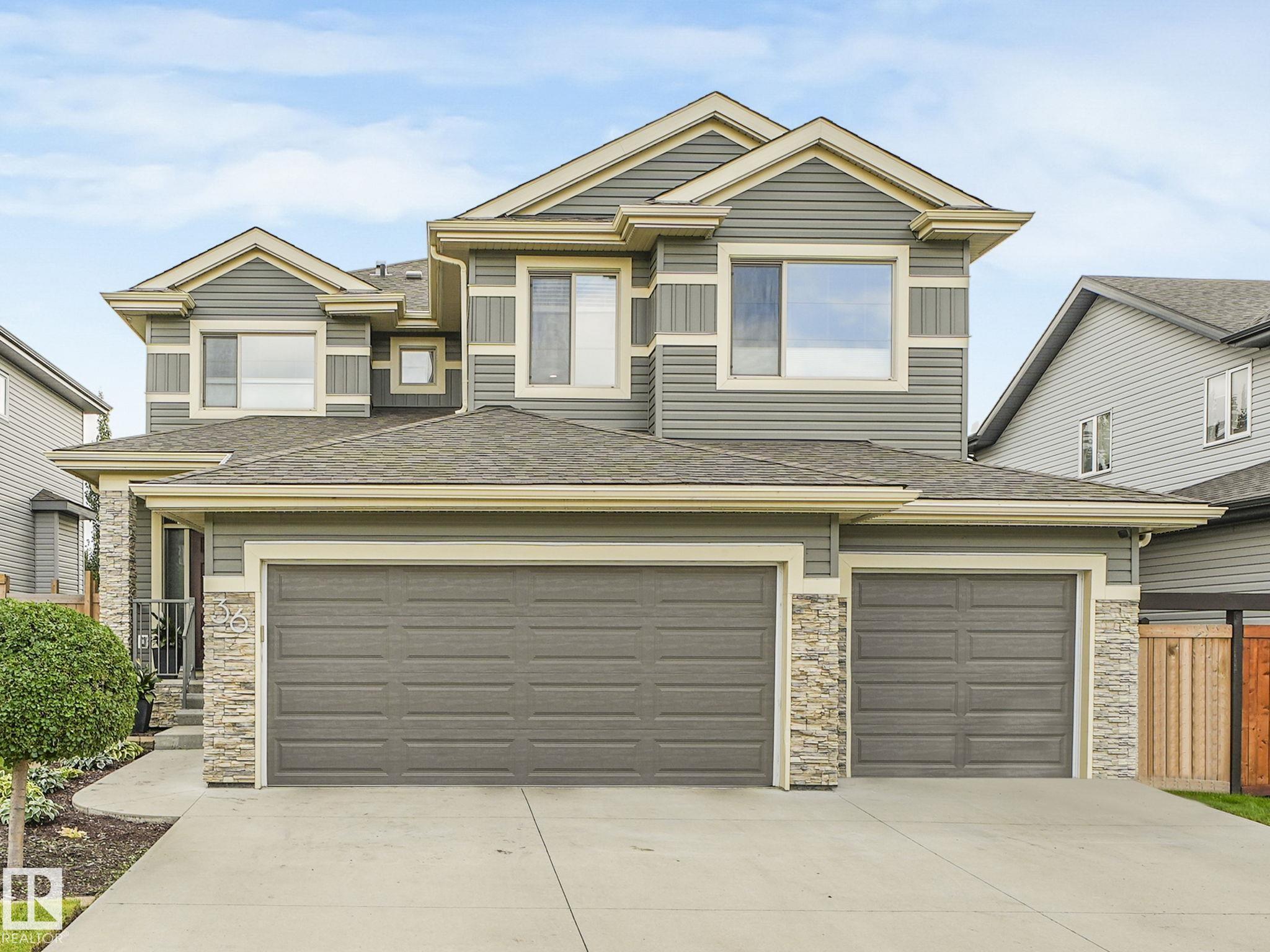 |
|
|
|
|
|
|
|
|
|
BRIGHT & SPACIOUS CUSTOM!! 2700 Sq.Ft. 5-bdrm, 3.5-bath 2 storey located in family friendly North Ridge. Spacious foyer welcomes you into this airy open modern home. Boasting main floor den,...
View Full Comments
|
|
|
|
|

